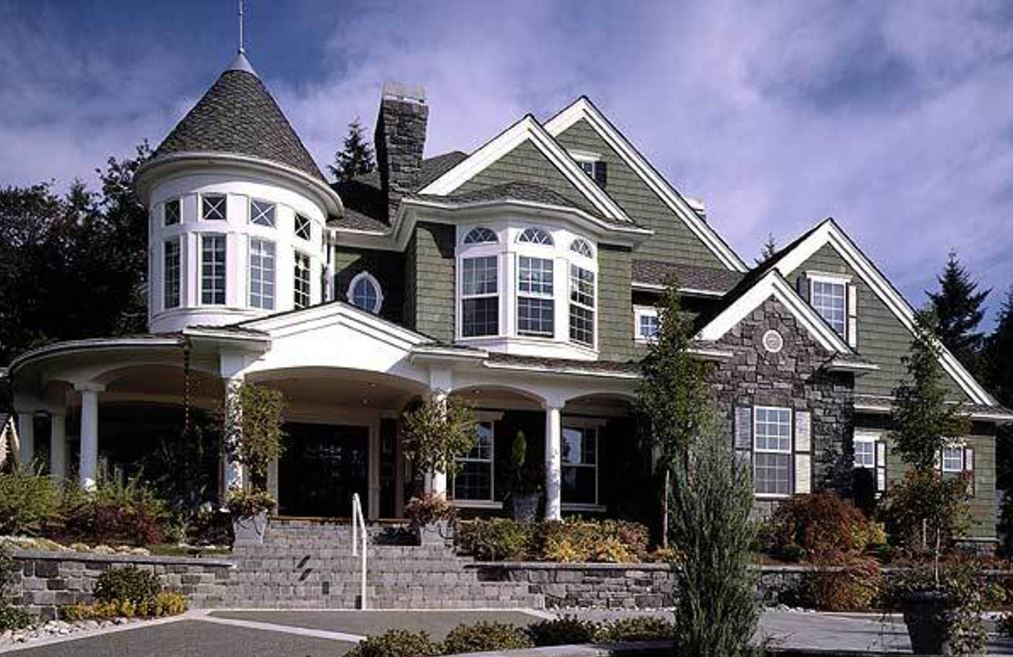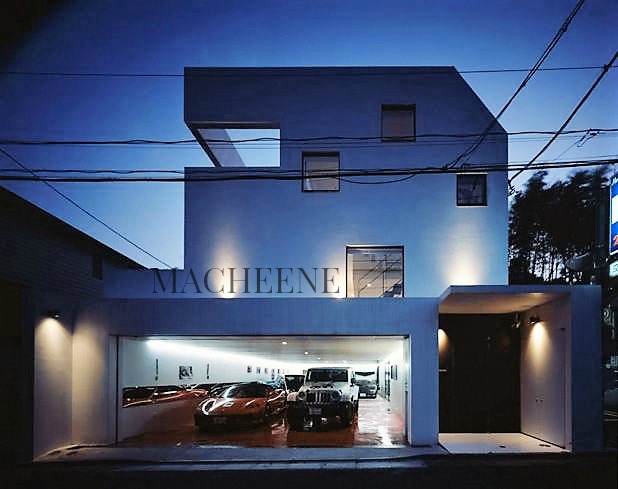Who Says Clothing is the only Vogue thing we have: Real Estate Fashion and Styles
admin

I keep mentioning the changes to the marketplace the variance in economies of scale for those that have the means or those who have finally got in a position to start their real estate search.
There quite a bit of choice but let me run down a few characters for styles so your a slight bit knowledgeable with your realtor or your eyes on what type of home you would like to acquire.
The laundry basket is as long as going to the luxury malls categories for boutiques and stores, you know the one's people use to go to AMAZON (damn you Amazon!!).
Here are the style choices:
Obviously, I don't want to kill your computer so I will focus on the most common according to population:
- Colonial
- Beach
- Farmhouse
- Bungalow
- Cape Cod
- Cottage
- Craftsman
- Mediterranean
- Modern
- Mountain
- Ranch
- Traditional
- Tuscan
- Victorian
Of these, we will only see a couple of styles below:
- Traditional, Colonial, Victorian, Modern, Mediterranean, Craftsman, Beach, Florida. European
Traditional:
Definition - A Combination of Colonial, Georgian, Cape Cod, ..Saltbox, and some Ranch. It is also characterized by having defined spaces (So no open floor plan). This was the floor planned mostly used in the 90's and early 2000's.
Colonial:
Definition - Colonial revival house plans are typically two to three-story home designs with symmetrical facades and gable roofs. Pillars and columns are common, often expressed in temple-like entrances with porticos topped by pediments. Multi-pane, double-hung windows with shutters, dormers, and paneled doors with sidelights topped with rectangular transoms or fanlights help dress up the exteriors which are generally wood or brick. Additional common features include center entry hall floor plan, fireplaces, and simple, classical detailing.
Victorian:
Definition - Victorian style flourished from the 1820's into the early 1900's, it is still desirable today. Strong historical origins include steep roof pitches, turrets, dormers, towers, bays, eyebrow windows and porches with turned posts and decorative railings. Ornamentation and decoration are used along with shingles or narrow-lap wood siding. These homes are mostly two-story in design.
Modern:
Definition - Modern house plans feature lots of glass, steel and concrete. Open floor plans are a signature characteristic of this style. From the street, they are dramatic to behold. There is some overlap with contemporary house plans with our modern house plan collection featuring those plans that push the envelope in a visually forward-thinking way.
Mediterranean:
Definition -Usually a one-story design with shallow roofs that slope, making a wide overhang, to provide needed shade is warm climates. Courtyards and open arches allow for breezes to flow freely through the house and verandas. There are open, big windows throughout. Verandas can be found on the second floor. Typically, the Mediterranean house is constructed with a stucco exterior and has a tile roof.
Craftsman:
Definition - A backlash against the elaborate Victorian style of the turn of the 20th century, the Craftsman house displays the honesty and simplicity of a truly American house. Its main features are a low-pitched, gabled roof (often hipped) with a wide overhang and exposed roof rafters. Its porches are either full or partial width, with tapered columns or pedestals that extend to the ground level.
Beach:
Definition - Beach or seaside houses are often raised houses suitable for the shoreline sites. They are adaptable for use as a vacation house near water or even in mountain areas. The Tidewater house is typical and features wide porches, constructed of wood with the main living area raised one level
Florida:
Definition - Eembraces the elements of many styles that allow comfort during the heat of the day. It is especially reminiscent of the Mediterranean house with its shallow, sloping tile roof and verandas. It also includes the Tidewater or raised Key West house, faced with wood, one or more porches and verandas and windows that provide the cooling breezes to freely flow throughout.
European Plan:
Definition -European houses usually have steep roofs, subtly flared curves at the eaves and are faced with stucco and stone. Typically, the roof comes down to the windows. The second floor often is in the roof or, as we know it, the attic.
